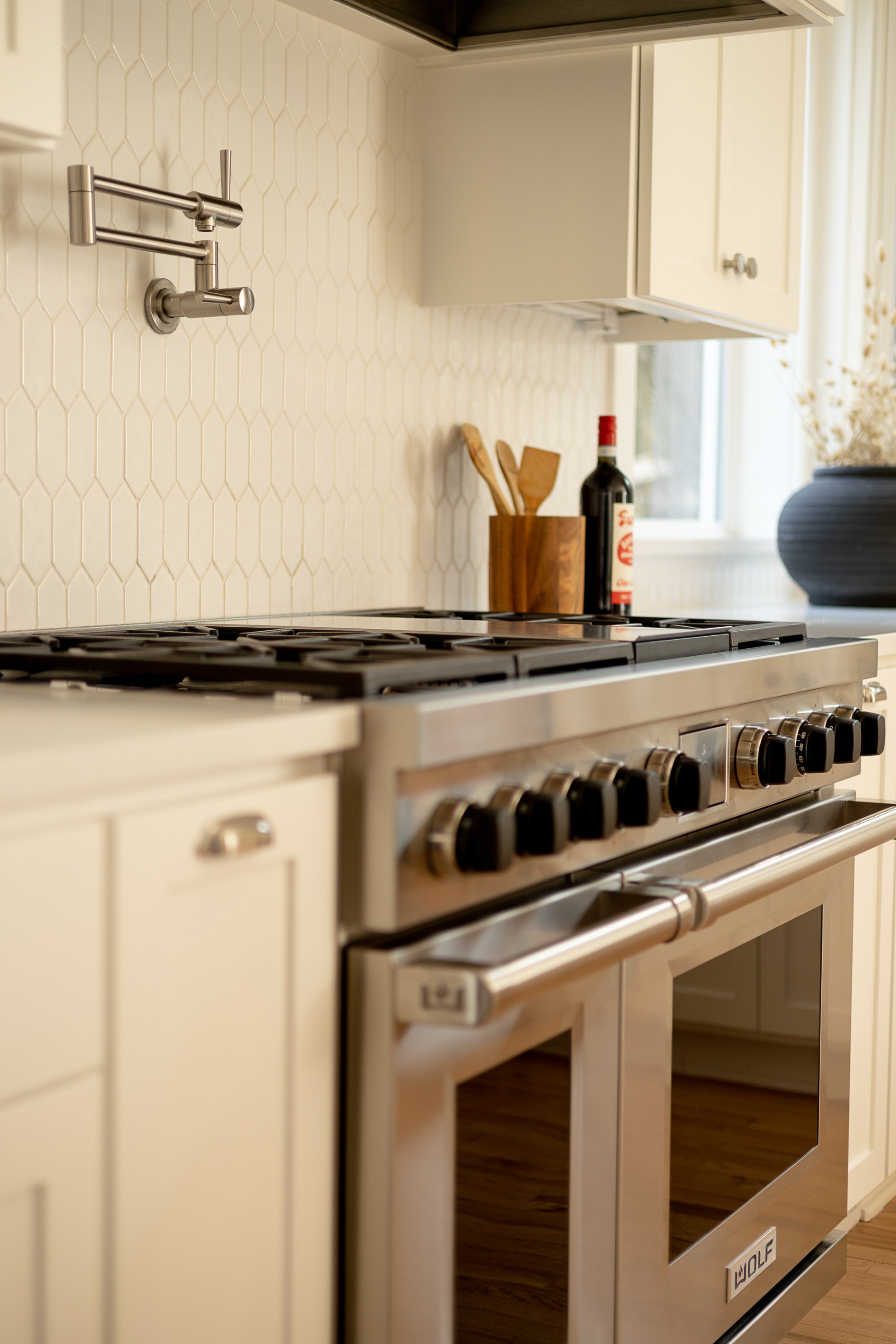FITCH STREET PROJECT
Located in the doorway to the Willamette Valley Wine Country, this home is full of potential. Built in 1997, the home was stuck in the past and needed new life breathed into it. Our clients are a busy young couple with lots of young ones running around. They needed to prioritize the updates to the main living spaces, starting with the kitchen. With a busy growing family, this kitchen needed to be practical and functional.
The remodel was approached through a contemporary eye. The wood floors in the kitchen were carried into the adjoining rooms creating a more open concept. We matched the new woodwork with the existing woodwork, so the floors blended seamlessly. To make the kitchen brighter, crisp white cabinetry was incorporated. Potted plants were brought in to help clean the air and add a rich organic component. We added pops of color with deep olives and burnt oranges integrated through fixtures and decor. Finally, we looked to add warmth and contrast by using the same red oak utilized for the floors as the island base.
To make the kitchen more than a place food was prepared, we incorporated ample seating at the end of the island. This allows for kids and friends to gather and enjoy the space.





